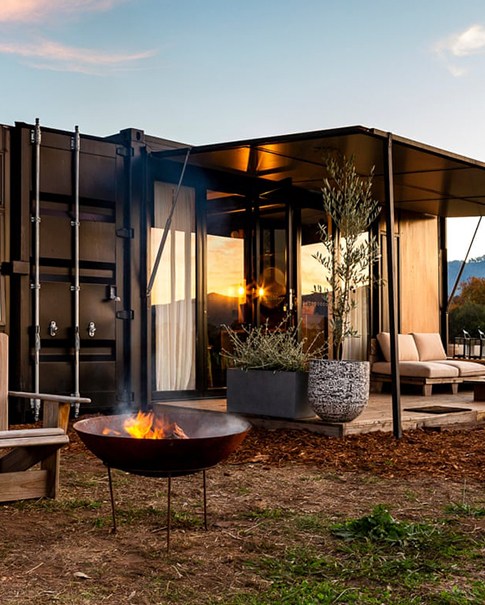The rumah kontena pasang siap mudah alih adalah penyelesaian hidup modular yang inovatif yang direka untuk serba boleh, kemampanan dan penggunaan pantas. Rumah pasang siap ini amat sesuai untuk aplikasi kediaman, komersial atau luar grid, menawarkan ciri yang boleh disesuaikan seperti balkoni dan panel solar untuk memenuhi pelbagai keperluan.
Barang No :
TSH-60Pesanan(MOQ) :
1Asal Produk :
ChinaDimensi :
Customizable sizeStruktur Bingkai :
Galvanlized Steel FrameTingkap :
Customized Windowpintu :
Customized DoorRintangan Gempa :
Grade 8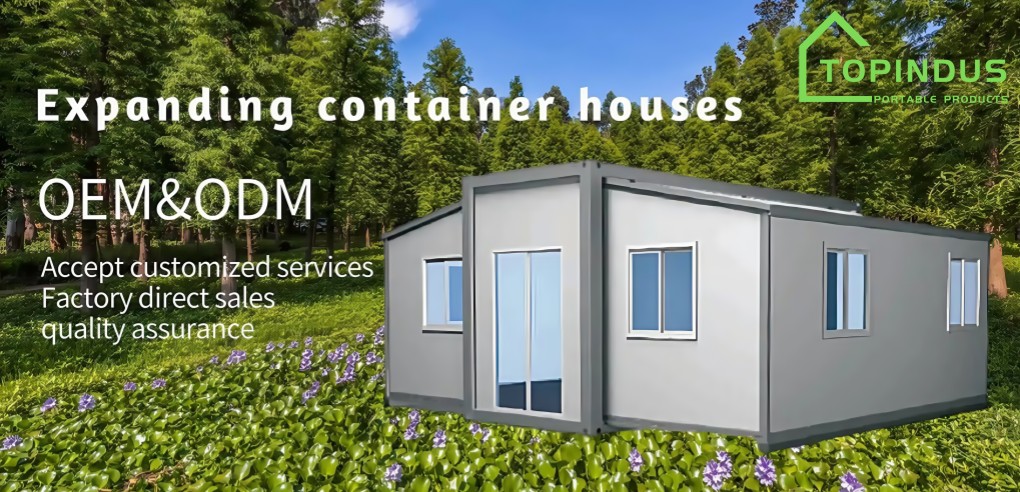

Ciri-ciri Utama rumah kontena boleh dikembangkan dengan tenaga suria:
Reka Bentuk Boleh Dibesarkan dan Boleh Dilipat
Dibina daripada bingkai keluli tergalvani yang tahan lama dan panel sandwic bertebat, rumah kontena pasang siap ini menampilkan mekanisme pengembangan sayap dua kali. Reka bentuk ini membolehkan struktur terbentang daripada bentuk padat ke ruang tamu yang luas, biasanya berkembang daripada kira-kira 20–40 kaki panjang kepada lebih 70 meter persegi ruang yang boleh digunakan. Proses pemasangan adalah cekap, selalunya memerlukan hanya beberapa pekerja dan masa yang minimum untuk disiapkan.
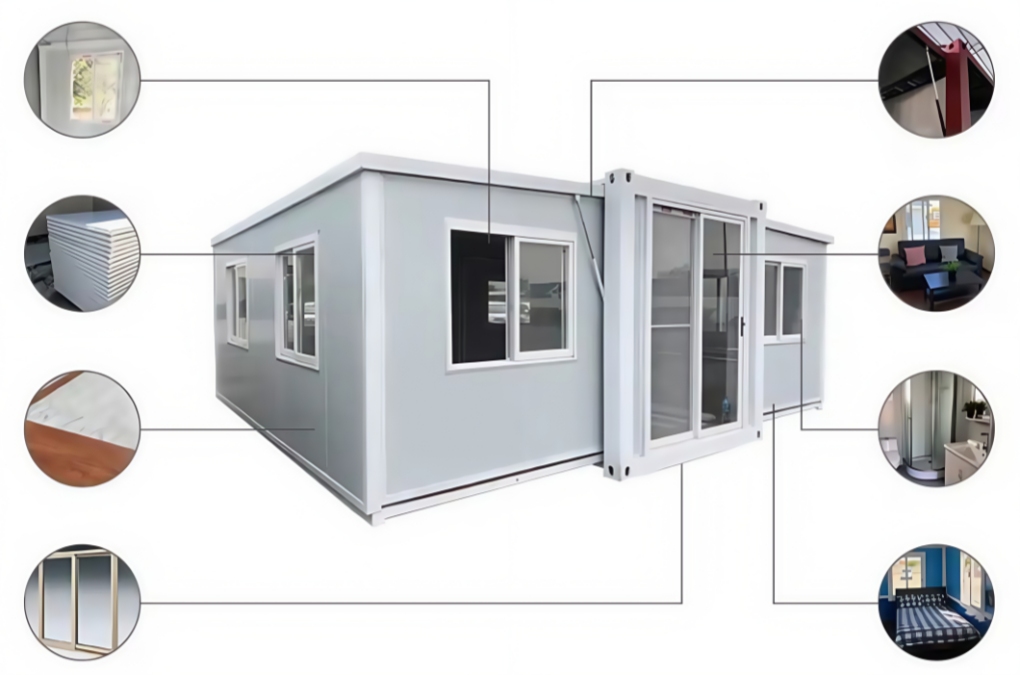
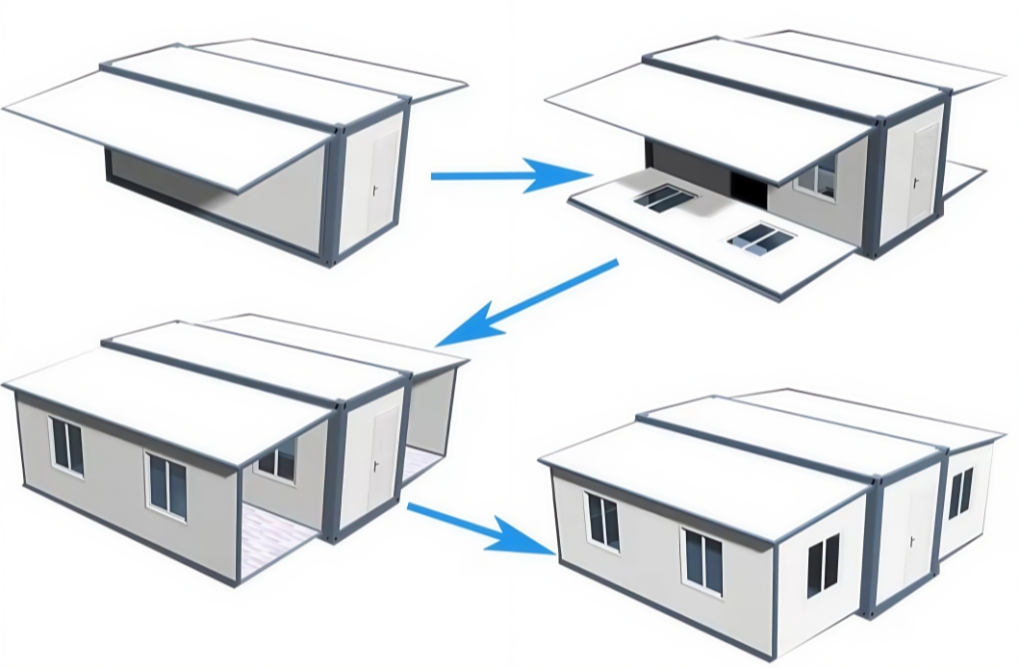
Integrasi Tenaga Suria
Ciri yang menonjol ialah penyepaduan pilihan panel solar, membolehkan kehidupan di luar grid dan mengurangkan pergantungan pada sumber kuasa tradisional. Penyelesaian mesra alam ini bukan sahaja mengurangkan kos tenaga tetapi juga menggalakkan amalan hidup mampan.
Pilihan Balkoni Boleh Disesuaikan
Pengguna boleh memilih untuk memasukkan balkoni, mempertingkatkan ruang tamu luar dan menyediakan sambungan yang lancar dengan persekitaran sekeliling. Tambahan ini sesuai untuk aktiviti riadah, berkebun, atau sekadar berseronok di luar rumah.
Bahagian Dalaman yang Dilengkapi Penuh
Reka letak dalaman boleh disesuaikan, menampung pelbagai konfigurasi seperti satu hingga lima bilik tidur, dapur, bilik mandi dan ruang tamu. Bahan dan kemasan berkualiti tinggi memastikan keselesaan dan kefungsian, memenuhi kehendak dan keperluan individu.

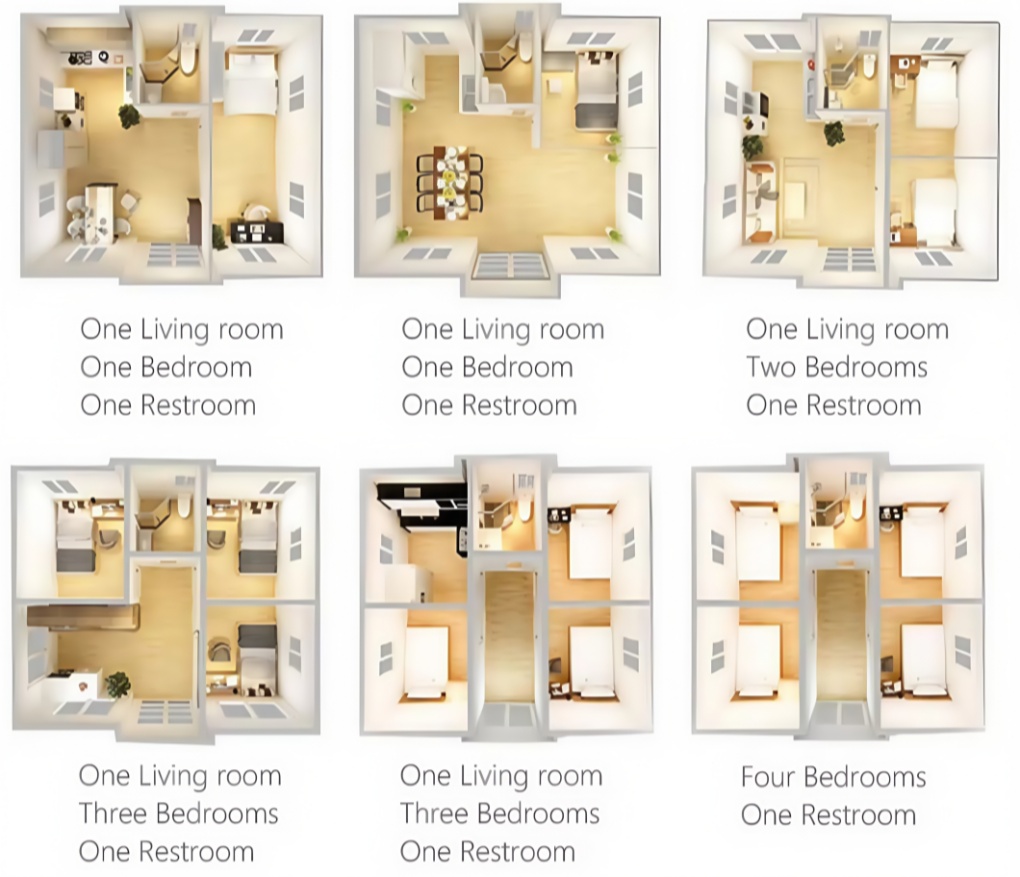
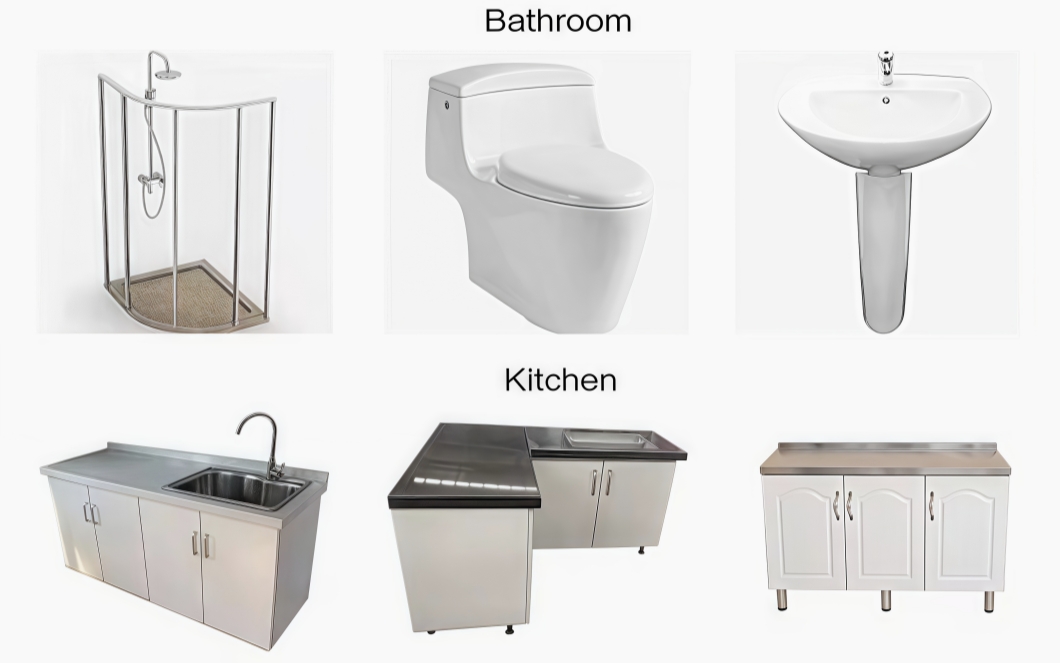
Pemasangan dan Mobiliti Pantas
Direka bentuk untuk memudahkan pengangkutan dan pemasangan, rumah kontena dengan balkoni ini boleh dipindahkan mengikut keperluan, menjadikannya sesuai untuk persediaan sementara atau kediaman tetap. Sifat modularnya membolehkan menyusun atau menggabungkan berbilang unit untuk mencipta ruang hidup yang lebih besar.
Pembinaan Mampan dan Tahan Lama
Dibina dengan bahan mesra alam, rumah kontena modular ini dibina untuk menahan pelbagai iklim dan keadaan. Ciri seperti dinding kalis api, kalis air dan penebat haba menyumbang kepada ketahanan dan kecekapan tenaganya.
Penampilan Produk untuk Menerima Tersuai
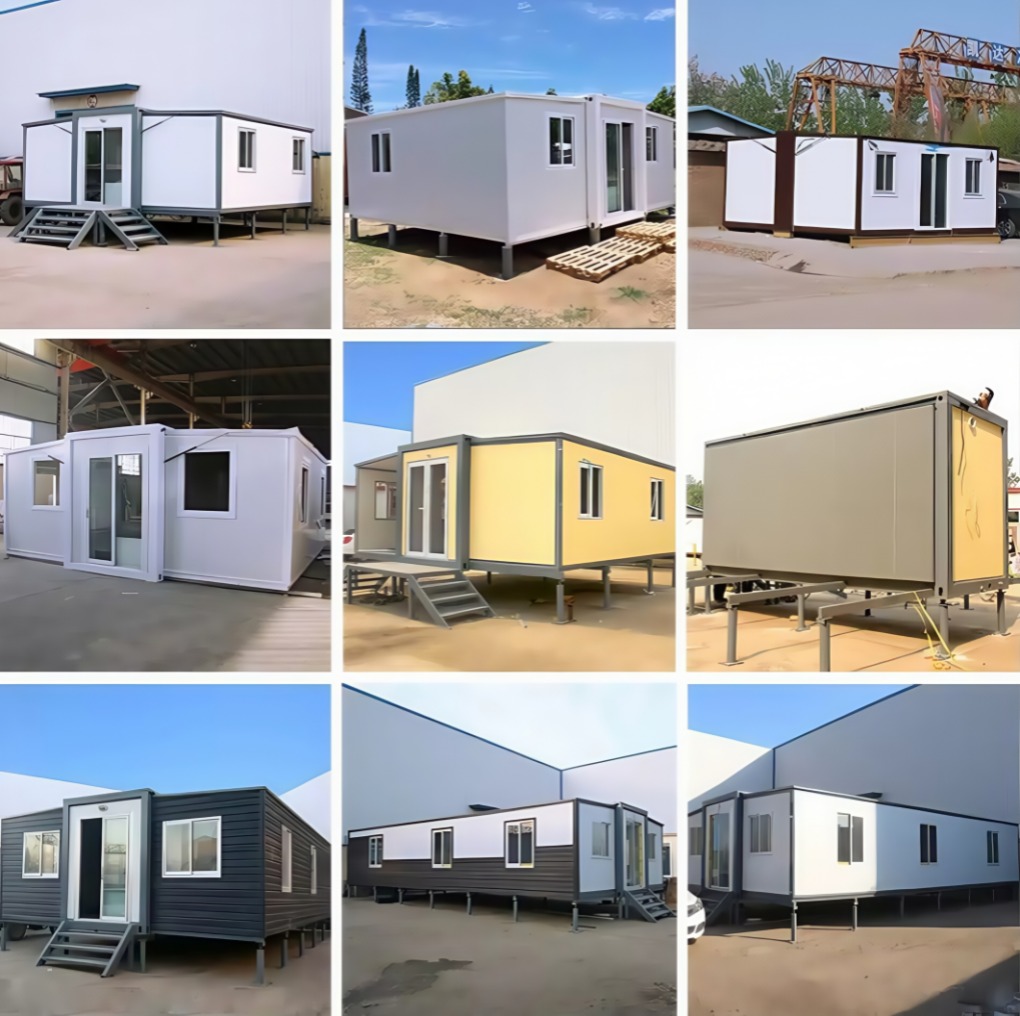
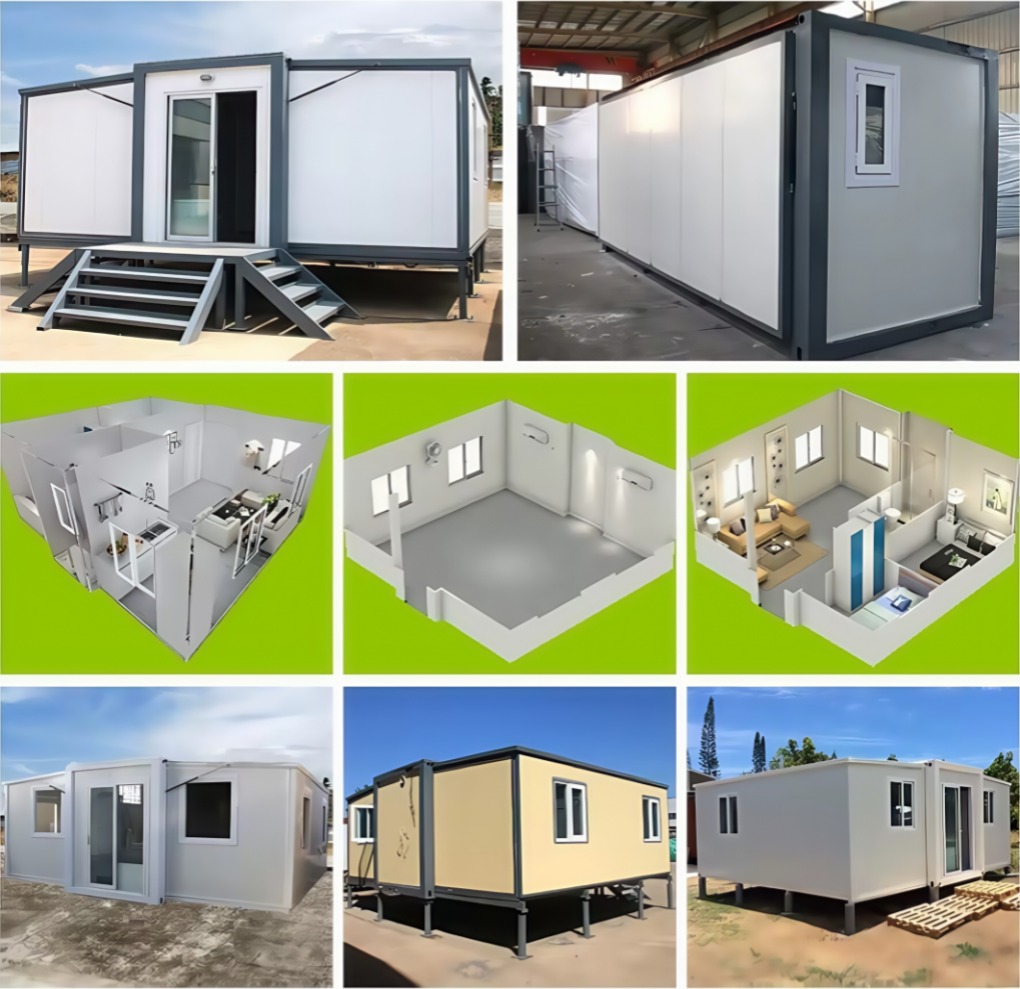
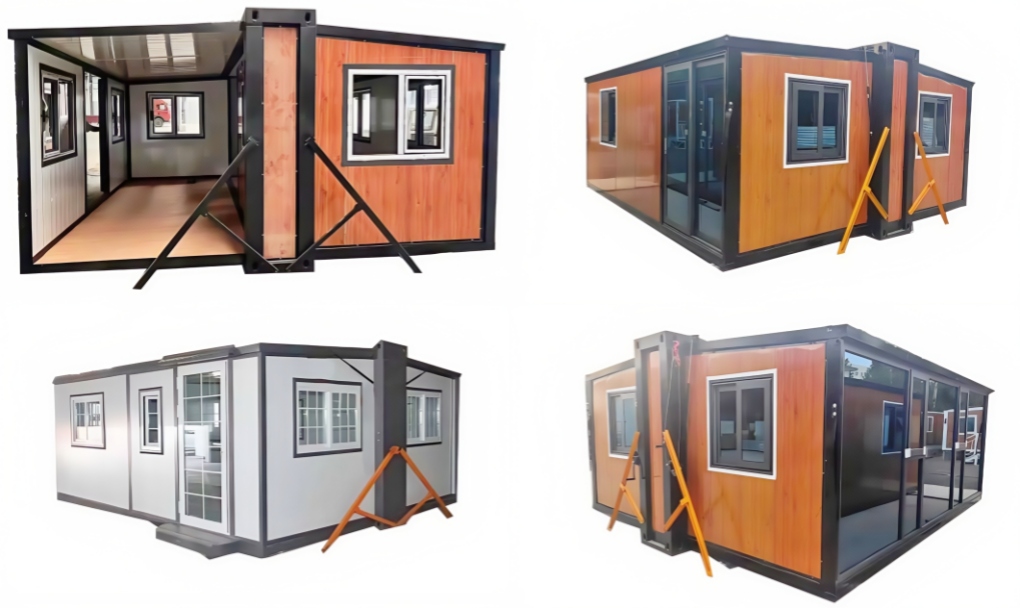
Foto Pelanggan:

Soalan Lazim:
1. Bolehkah susun atur dalaman disesuaikan untuk rumah kontena boleh kembang 40 kaki untuk dijual?
Ya, susun atur boleh disesuaikan untuk memasukkan bilik tidur, bilik mandi, dapur atau pejabat mengikut keperluan pelanggan.
2. Apakah pilihan warna yang tersedia untuk rumah kontena 40 kaki?
Warna luaran dan dalaman boleh disesuaikan mengikut keutamaan atau keperluan jenama.
3. Bagaimanakah prefab rumah kediaman kontena diangkut?
Mereka dihantar dalam keadaan terlipat, padat dan boleh diangkut dengan mudah dengan trak, kapal atau kereta api.
4. Berapa lama masa yang diambil untuk memasang rumah kontena boleh lipat yang boleh dikembangkan?
Pemasangan biasanya mengambil masa 2-4 jam dan memerlukan tenaga kerja dan alatan yang minimum.
5. Adakah saya memerlukan kren untuk pemasangan?
Kren atau forklift mungkin diperlukan untuk memunggah dan penempatan awal, bergantung pada saiz dan model.
6. Sejauh manakah harga rumah kontena boleh dikembangkan China tahan lama?
Ia direka untuk menahan persekitaran yang keras, termasuk angin kencang, hujan dan salji, dengan jangka hayat 15-25 tahun dengan penyelenggaraan yang betul.
HOT TAGS :
